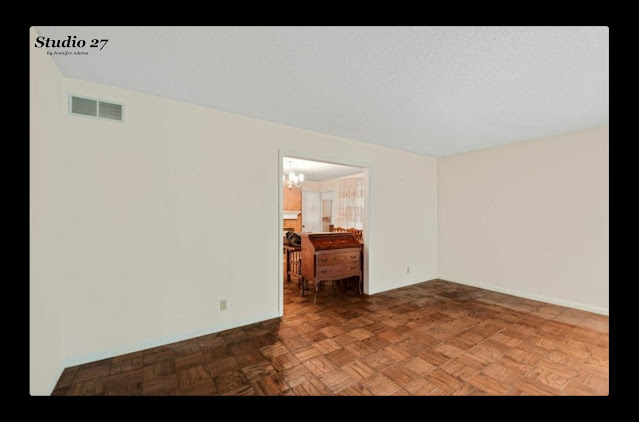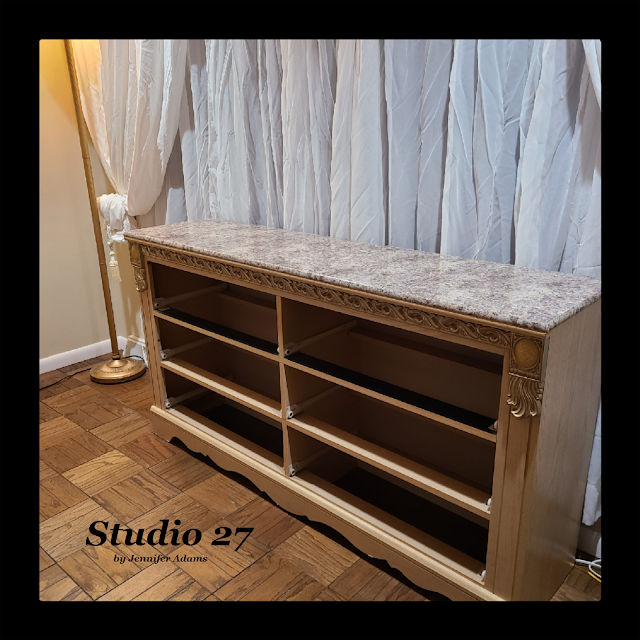Continuing on with my new house makeover series, here is the front room:
**********
Disclosure - This post may contain affiliate links. If a purchase is made through an affiliate link then (at no additional cost to you) I will receive a commission. You can read more about affiliate links here
**********
If you have missed any of the other new house room tours, you can check out these links:
**********
Now on to that front room:
Here is how the front room looked in the listing photos. I scrubbed and refinished the floors, painted the walls beige and the trim in white. I also added a couple of storage furniture pieces:
This cabinet I thrifted for $29.99 and repainted in white. It holds my collection of cake stands, tiered trays and cake plates. The deer on this wall is Mr. Hollingsworth 😆
The dresser was a bit higher priced at $49.99, but still a great bargain at the thrift store. Originally I had it placed behind where the couch goes but then I moved it to get the TV up off the floor.
Inside this dresser is where I store my vintage collection of Sweet Valley Twins, Sweet Valley High and Sweet Valley University novels. Not only is there enough room for all, but I can arrange them in chronological order. It's the little things that make me so happy 😍
So here is how things are arranged on that side of the room as of now. It looks kind of cramped in this photo because there are still boxes behind the couch and in reality, it looks like this:
!!!!
What you are looking at here is my collection of holiday, seasonal and garden decor items. I have a couple of outdoor sheds that everything will be stored in eventually, but they are yet to be put together. Once everything that doesn't belong here is cleared out I'll play around a bit more with the furniture placement and add accessories. For now though, it's my organized mess 😁
The opposite side of the room is my desk area. I use a TV as a monitor because I like having a big screen for creating my digital products and the smaller PC is where I game. The main 'desk' is a kitchen table while the nearby surface is a buffet that I refinished. You can read more about the buffet here and the refinished chair here.
The gallery wall is a collection of photos and blueprints from my Husband's job as a Pipefitter/Welder for the UA. You can only see a bit from this picture - there's so much stuff in the room that I can't get back far enough for a proper photo!
**********
And that is my front room so far.
I hope you enjoyed this home makeover post, thanks for stopping by!
-Jennifer
© Studio 27 by Jennifer Adams 2023
**********
This post was added to the following link parties:
This post was featured at:












Amazing, thank you for linking up with SeniorSalonPitStop #257. Hope to see you weekly and checking out your awesome posts. Tweeted this one.
ReplyDeleteThank you!
DeleteI love blueprints and patent photos! Thank you for sharing, and for sharing what your room really looks like. I do not think we do that enough as bloggers. Looking good!
ReplyDeleteThank you!
DeleteGood job on the floors and walls, the room looks great. I love the idea of using a tv as a monitor when designing. I might have to give that a try! Have a fabulous weekend
ReplyDeleteThe big screen makes things so much easier!
DeleteYour furniture pieces look great updated in white! Thanks for sharing at the #HomeMattersParty.
ReplyDeleteLol, I paint pretty much everything in white!
DeleteYou did a great job redoing the front room. I love how your transformed pieces came out. Who knew they would look better in white.
ReplyDeleteThanks so much! I love the way white brightens everything up.
Delete